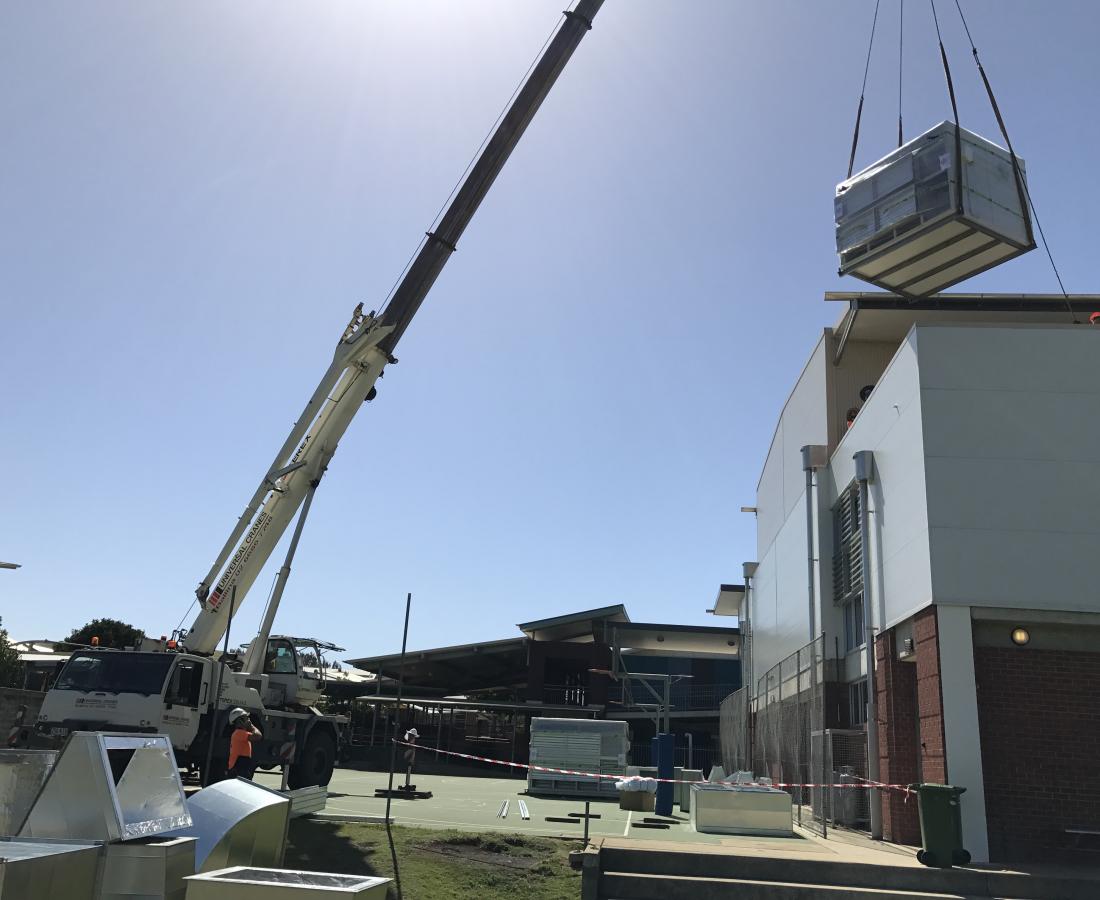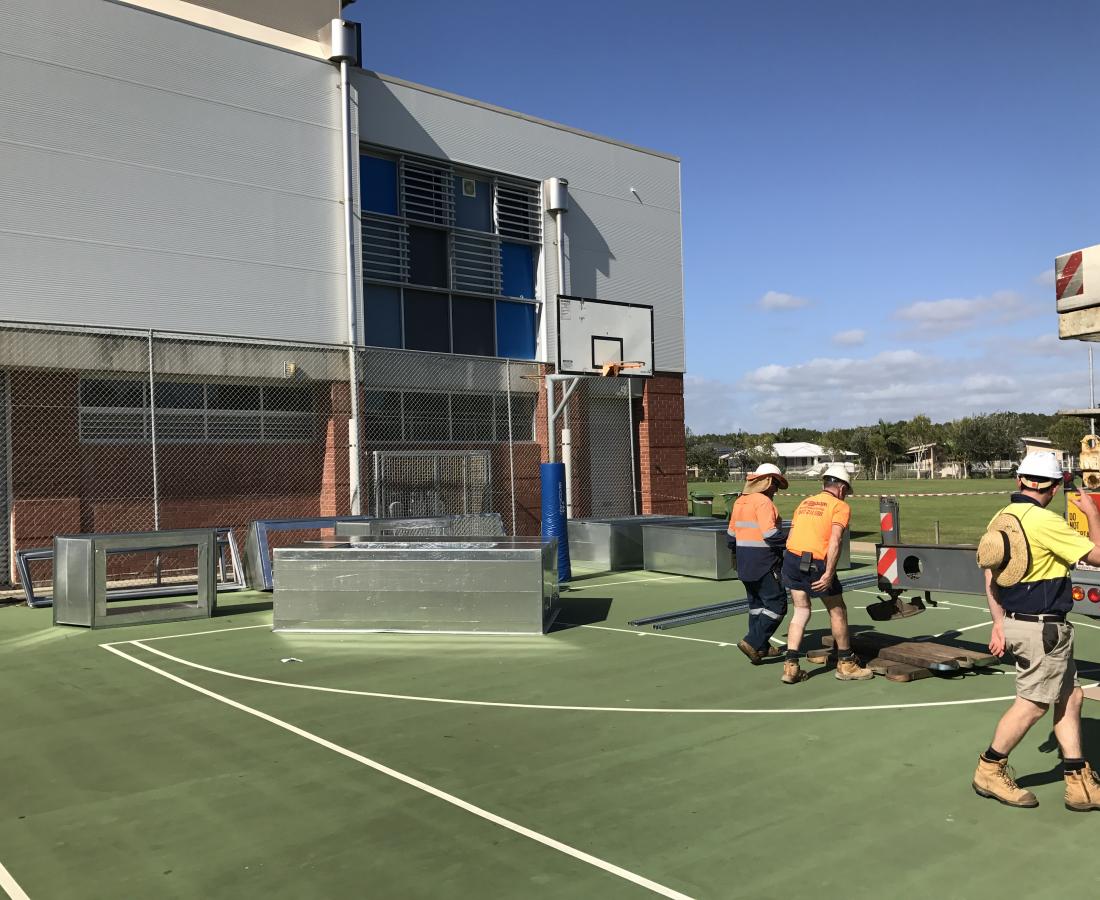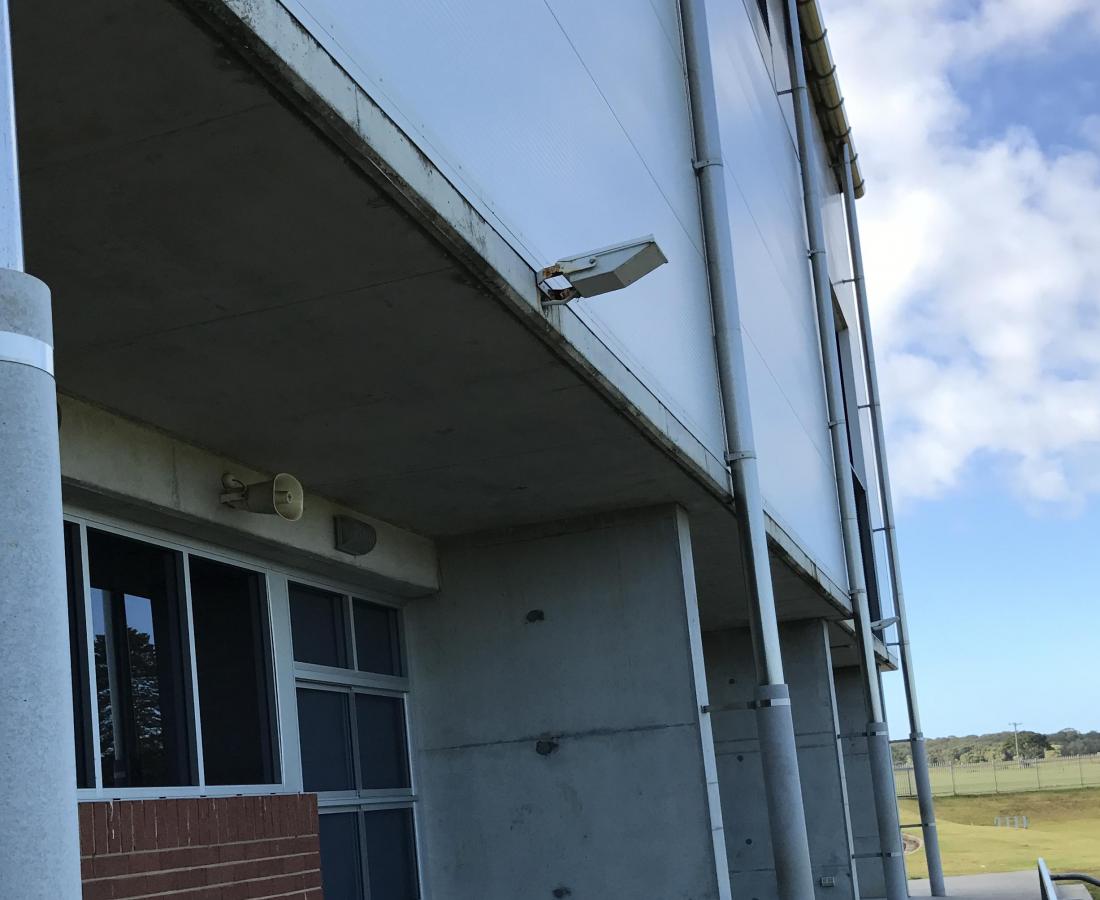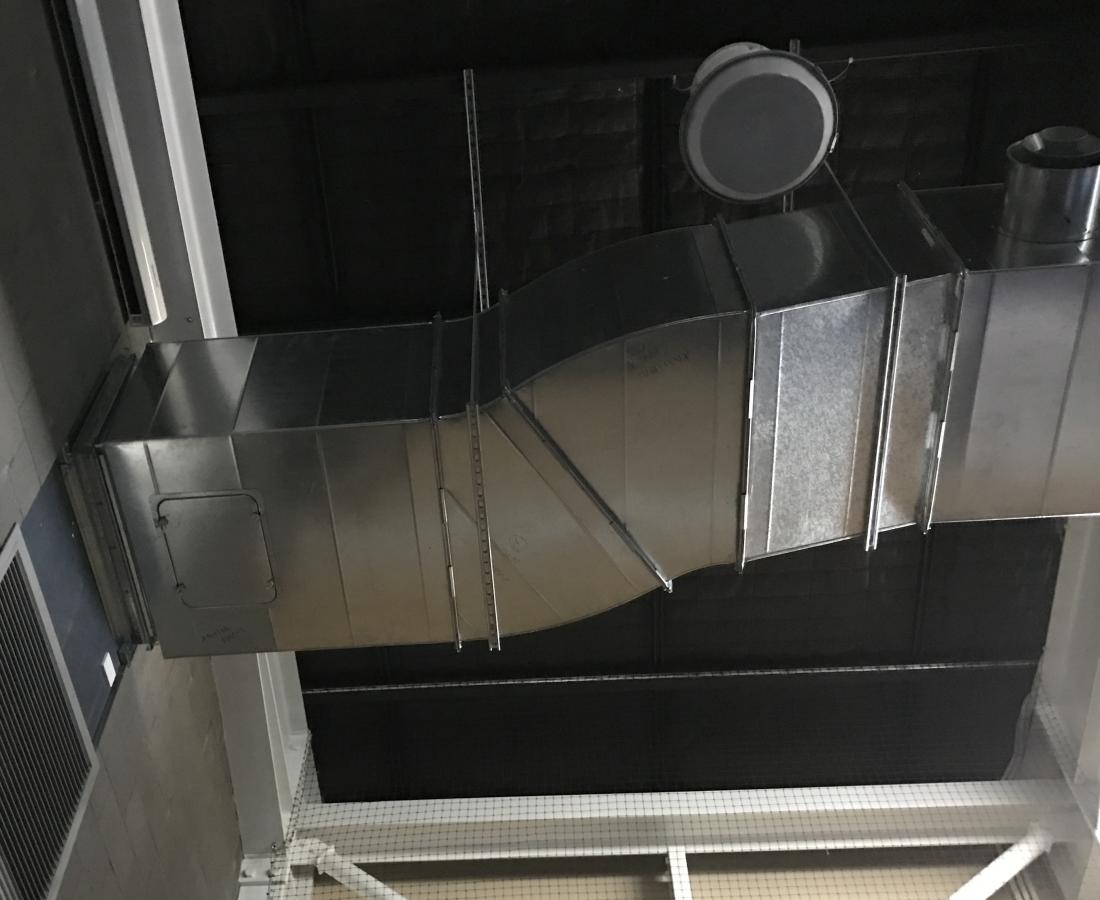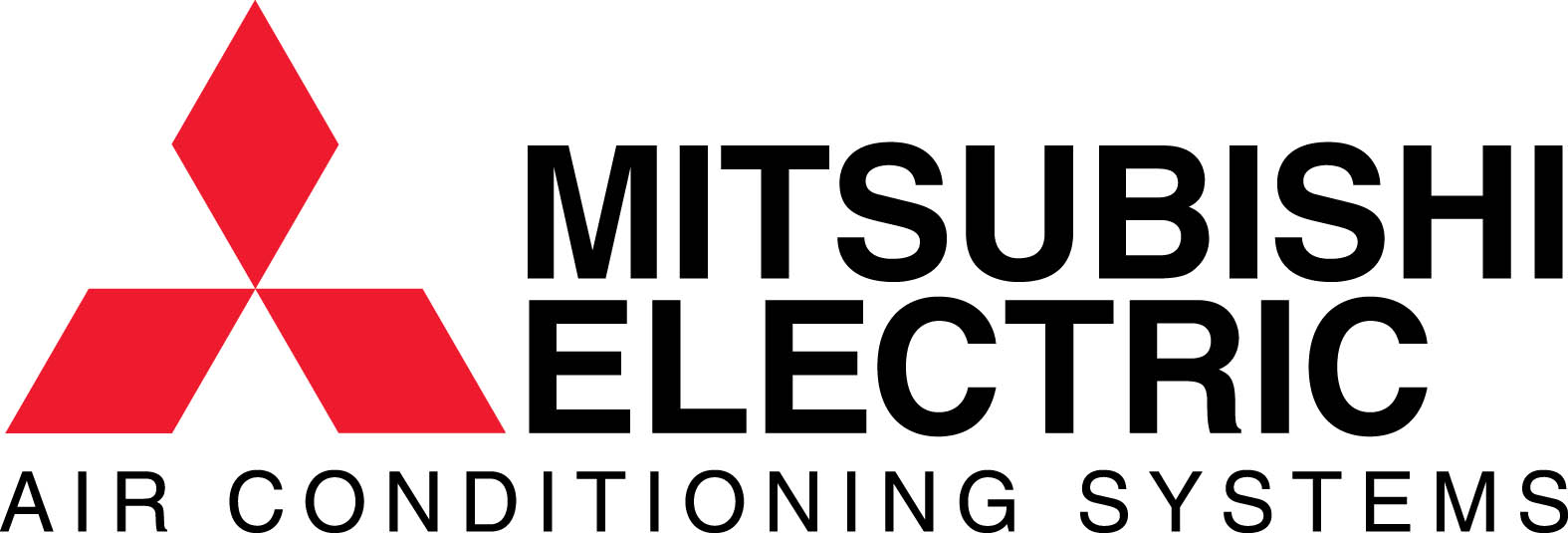Project Features
The Air conditioning for the entire hall space is provided by two 125kw AIR CHANGE Reverse cycle, Packaged ECO AC systems which are connected to ductwork that enters the room. The return air is situated below this ductwork. There are two runs of a duct, where each run has 11 x Jet diffuser grilles dispersing air evenly into the hall.
Each system comprises of a reverse cycle Fan and condensing unit located on the plant deck area at the outside plant deck is at the end of the building. PAC-01 and PAC-02 units are identical, linked to an indoor wall mounted Innotech controller by way of a full function wall-mounted touchpad and remote temperature sensing and CO sensing.
- The temperature sensors for the AC systems are located in the return air of the system. Fresh outside air is introduced to the space through the louvre in the system plenum. This system utilises R407C refrigerant. Outside air is controlled by dampers on the intake and return air spigots in the system.
- The Innotech MAXIM 3 system controls access to the systems to enable operation temperature setting and timing for the run on after hours. At the moment the systems are set for 2 hours run on operation only. The temperature can be adjusted between 22 to 26 degrees and is an automatic operation system for heating or cooling as required to maintain the set temperatures
- The system was designed to accommodate up to 1000 people in the hall and to operate with minimal noise for concerts. Air flows were calculated to meet the standards and clients requirements for minimal noise during operation.
Mechanical Ventilation
The building has a main auditorium which is mechanically ventilated in accordance with the Australian Building Code, using the features within the PAC-01 and PAC-02 AHU units intake and exhaust fans and system attached to the ductwork and exhaust via ceiling mounted ductwork to inside and outside the building through fire rated wall penetrations.
Control on/off operation, is integrated with the system controller. The system automatically turns off, as per specification, 2 hours after button is pressed.
The system comes with economy cycle and CO sensors to ensure fresh air requirements were met for the hall usage for presentations and concerts
Communications Room
The communications room also has air conditioning at the back of teh hall. We have utilised a DAKIN 3.5kw Stand-alone Reverse cycle wall mounted AC system, operating on R410A refrigerant, has been provided for the BIO BOX System control room at the back of the hall.
The AC system serves the communications room only. This system comprises of a reverse cycle condensing unit located on brackets directly outside on the wall, linked to an indoor wall mounted fan coil unit as indicated on the drawings provided.
The fan coil unit is provided with individual wall mounted controls by way of a full function wall-mounted touchpad and remote temperature sensing. Fresh outside air is introduced to the space through the fan coil units, connected to roof mounted cowls or wall grilles.

